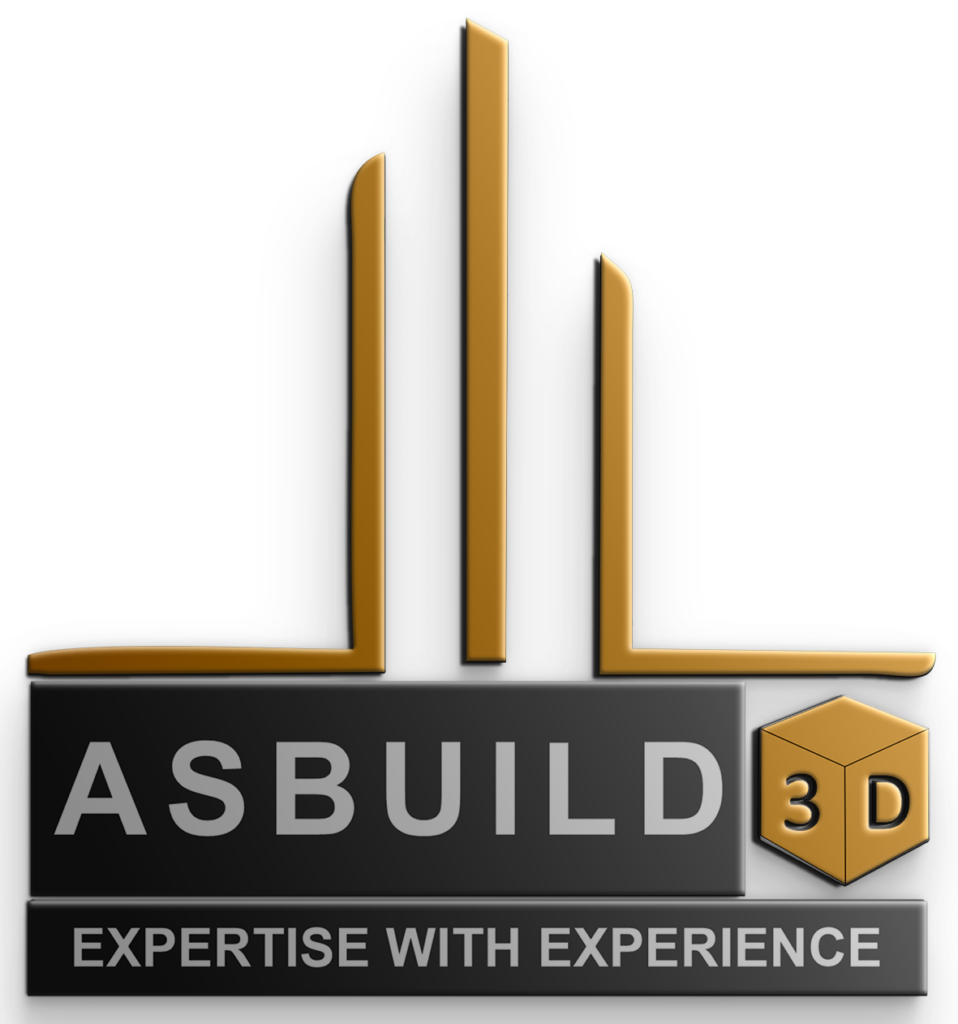AS Build specializes in delivering detailed Architectural CAD Drafting Services for schematic and conceptual drawings, including floor plans, roof plans, wall sections, elevation views, and comprehensive construction document sets. Our drafting services cater to residential, commercial, and infrastructural projects, providing technical precision and design excellence.
With over 18 years of experience, our team of skilled drafters offers 2D and 3D modeling, permit drawings, and point cloud to CAD conversions for heritage, industrial, residential, and commercial architecture. By leveraging tools like AutoCAD and Revit, we ensure a seamless transition from design to facility management for architects, realtors, contractors, and engineering firms.
We take pride in supporting architecture firms and construction companies with cost-effective and detailed drafting solutions. Our architects deliver aesthetic, functional, and budget-conscious designs that meet your project requirements.

Our Architectural Drafting Services Include:
- 2D Floor Plan Drawings
- Construction Drawings
- As-Built Drawings
- Point Cloud to 2D Drawings
- Sectional Elevation Drawings
- Wall and Roof Drawings
- Architectural Permit Drawings
- Redline Markup and Paper to CAD Conversion
- 2D to 3D Modeling Conversion
Our Drafting Process:
- Initial Consultation: We start with a detailed client consultation to understand space requirements, dimensions, and budget.
- Schematic Design: An initial schematic drawing is prepared and approved by the client.
- Detailed CAD Drawing: The schematic is transformed into a detailed architectural CAD drawing using software like AutoCAD.
- Specifications & Dimensions: Additional details such as dimensions and material specifications are added for enhanced precision.
- Quality Review: Drawings are reviewed to ensure accuracy and error-free delivery.
- Final Delivery: The completed architectural CAD drawing is delivered in the client’s preferred format.

Benefits of Our Architectural CAD Drafting Services:
- Reduced Errors: Precise CAD drafting minimizes measurement errors, leading to reliable and accurate plans.
- Improved Communication: Digital CAD files can be shared remotely for better collaboration.
- Enhanced Visualization: 2D CAD drawings can be easily converted into detailed 3D BIM models.
- Scalable and Editable: Architectural drawings can be scaled accurately and edited efficiently.
- Simplified Construction: Digital CAD drafting streamlines the execution process by providing clear design details to construction teams.
At AS Build, we streamline your construction planning with 4D BIM, ensuring a seamless, efficient, and collaborative project lifecycle.
