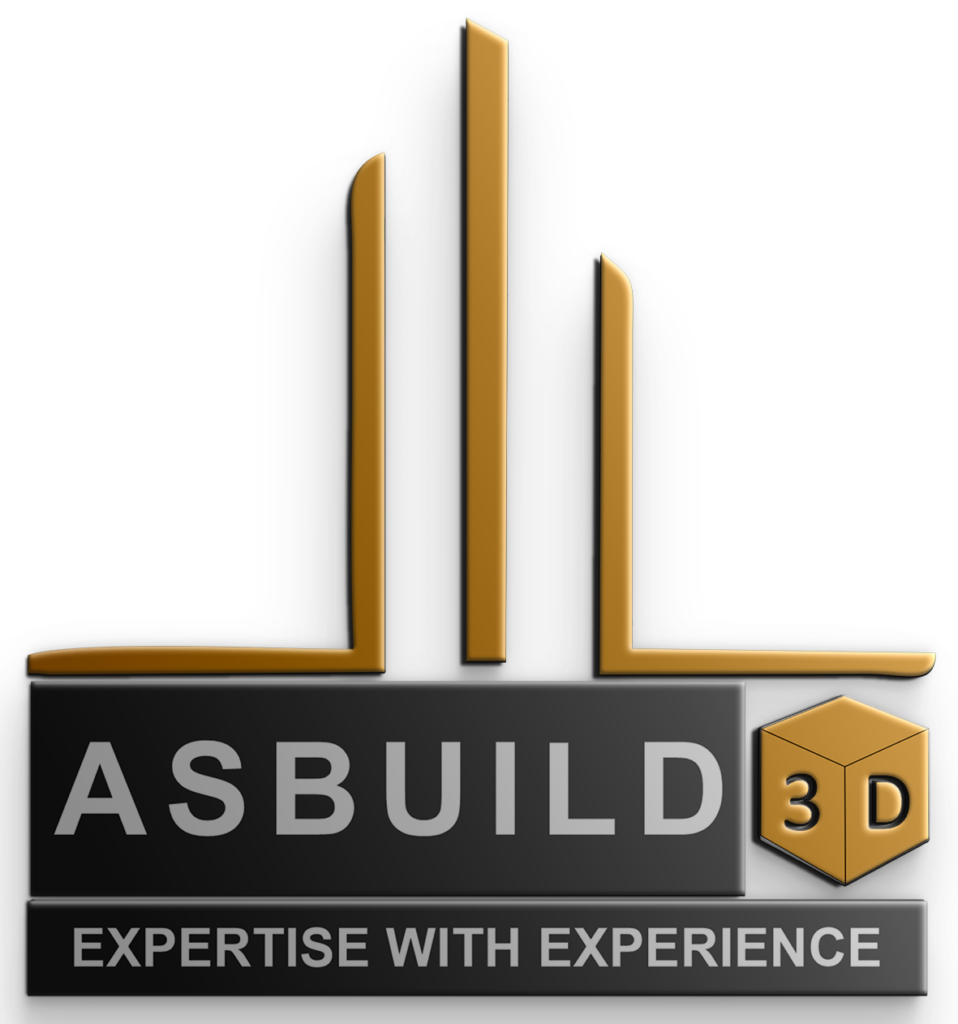At AS Build, we offer precise and comprehensive CAD drawing services tailored to meet the diverse needs of the AEC (Architecture, Engineering, and Construction) industry. From architectural layouts to mechanical designs, our team leverages advanced CAD software to create highly accurate, detailed, and scalable drawings that align with global standards and client specifications.

Our CAD Drawing Expertise
1. Architectural CAD Drawings
- Detailed floor plans, elevations, and sections for residential, commercial, and industrial projects.
- Space planning, interior layouts, and furniture arrangements for functional designs.
- Construction documentation for seamless project execution.
2. Structural CAD Drawings
- Reinforcement detailing and steel fabrication plans.
- Load-bearing calculations and structural layout designs.
- Foundation, beam, and column drawings for stability and safety.
3. Mechanical CAD Drawings
- HVAC system layouts for optimized airflow and energy efficiency.
- Machinery and equipment designs for industrial facilities.
- Ductwork, piping, and assembly drawings.
4. Electrical CAD Drawings
- Power distribution plans for residential and industrial projects.
- Lighting, wiring, and circuit designs for efficient energy use.
- Fire alarm, CCTV, and communication system layouts.
5. Plumbing CAD Drawings
- Water supply and drainage system designs.
- Detailed plumbing fixture layouts for accurate installation.
- Sewage and stormwater management plans.
6. MEP Coordination Drawings
- Integrated mechanical, electrical, and plumbing drawings for clash-free designs.
- BIM-enabled 2D and 3D layouts for efficient project collaboration.
- Comprehensive MEP documentation for facility management.

Why Choose AS Build for CAD Drawing Services?
1. Precision and Quality
Our CAD experts deliver highly accurate and detailed drawings to eliminate design errors and improve construction efficiency.
2. Advanced Software
We use the latest CAD tools, including AutoCAD, Revit, and SolidWorks, ensuring precise and industry-compliant designs.
3. Customized Solutions
Every project is unique, and we provide tailored CAD drawings to meet specific client requirements, regardless of complexity.
4. Cost and Time Efficiency
By streamlining the design process, we reduce project turnaround times and costs, providing exceptional value for your investment.
5. Experienced Team
With years of experience across multiple industries, our team ensures your project is handled with expertise and professionalism.
