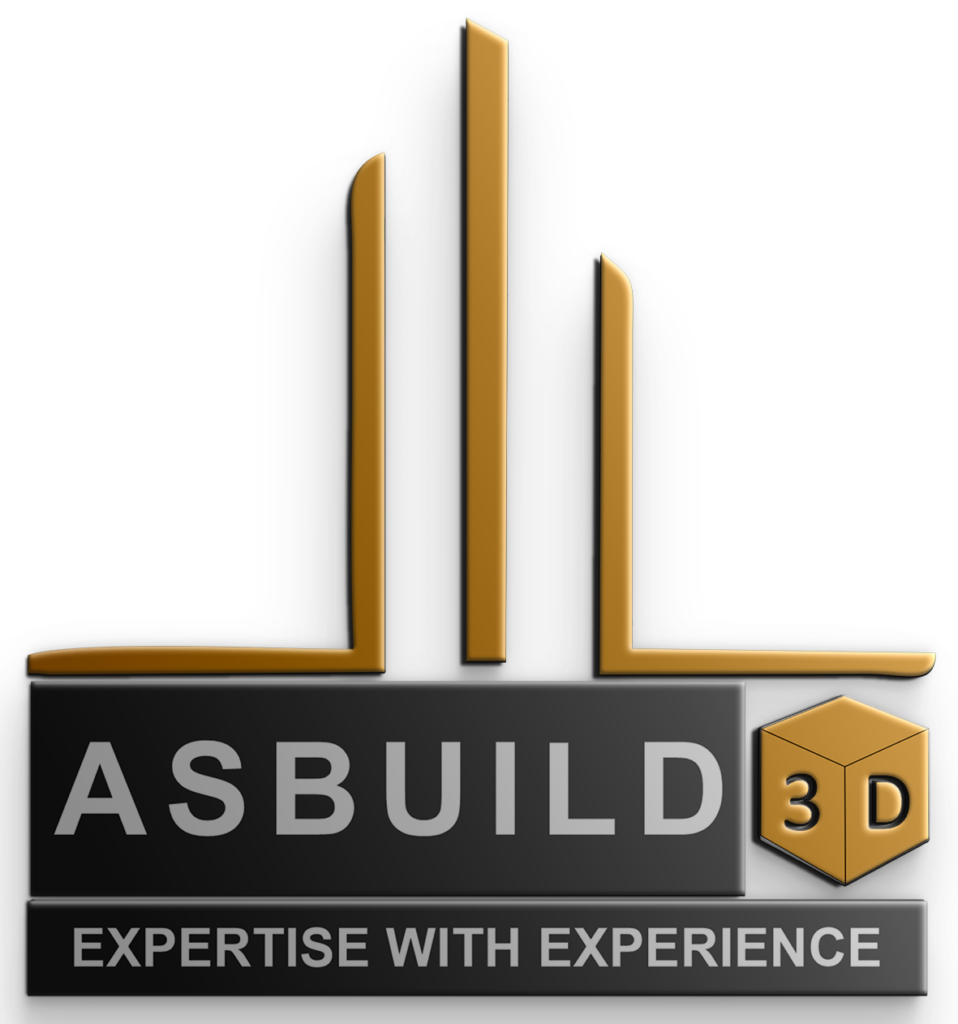BIM is also known as “Building information modeling” which helps us in representation of their building charecteristics or information of an project.
Bim is based on a process of digital representation of building which includes the various components which are as follows :-
- Walls
- Floors
- Doors
- Windows
- Topography
- electrical accesories
- mechanical parts
- plumbing accesories

Bim is mainly used Reconstructions, Reinnovations, refurbishing the building which can help us in slow ageging of a building. Bim is far away from the traditional methods in which we needed to take care of every inches or still we found some errors. Now the things were changes due to the laserscanning in which helps us to create a thin cloud which help Architects and Bim modelers to create a 3D model very accurately. The architects, engineers, contractors, owners, they mostly prefer Bim models which help us in as follows as :-
- In simulation of the building design
- Better visualization
- Analysis
- Cost estimation
- Easy to share the building data to any other
- Efficiency improved
- less chances of errors
- more accurate
- cost effective.
3D MODELING SERVICES
ASBuild3d is mostly focused on 3d model works to give more complexity or detailing to the project. Our adequate services to offshore clients are focused on time bound deliverables and market adaptability across the globe. As we all know 3d is much more suitable for detailed design as compared to other 2d model. Through this we can develop high quality rendered models with lightning and texturing for exterior and interior part of the building. We also use our families to put into a project if we needed. we are here to level our capabilities to match according to the requirement of our clients.
Through 2D CAD Formats We Convert them into 3d :-
• 3D Modeling from image, sketch, concepts and shop drawings for seamless fabrication.
• 2D autocad file we convert them into 3D model to provide more detailed design.
• To built exterior/interior Detailed projects.
• Due to 3d modeling we are able to give quality project to our clients.
INTRODUCTION
Welcome to AsBuild3D:-
AsBuild3D is a indian based startup in which you find many multidisiplinery services which we called as AEC services. We believe in Teamwork, Integrity, respect,unbiased communication. Our aim to give cost effective, quick-turnaround, or one stop solution for all integrated AEC services. We works on a wide range of CAD and 3D, 4D, 5D, 6D, 7D modeling services. When we have existing building model we used to do changes like retrofitting, renovation, refurbishment or reconstruction. As we all know scanners are used to captures the millions of data in the form of points which are combined together to form point-cloud scan data of an existing model. These scanned data provides much more detailed representation as compared to any measuring data. These data can be in the form of rcs, rcp, las which is used to import into a 3d modeling platform with the purpose of creating as As Build3d model. Due to this we used to model Architectural building design, Ducting, piping, cable tray, conduit, structure, Family e.t.c.
We work on Revit, Autocad, planswift, sketchuppro, fusion, solidworks, archicad, lumion, etc to give Exact existing model to our clients

Process :-
The process which we follows to create accurate bim models is due to 3d laser scans, which have precise measurements as compared to any measurement data. Scan to BIM enables a data-rich, connected and constructive workflow.
SCAN TO BIM ???
The process of laser scanners which is used to capture accurate data in real world conditions through which it creates actual and precise digital data of it. this repres can be used for modeling or designing this process is called SCAN to BIM.
FEW STEPS :-
Capture data or collecting the data through Laser scanners.
bringing data in the form of RCS, RCP, LAS.
Through CAD software we used to modeled or design.







