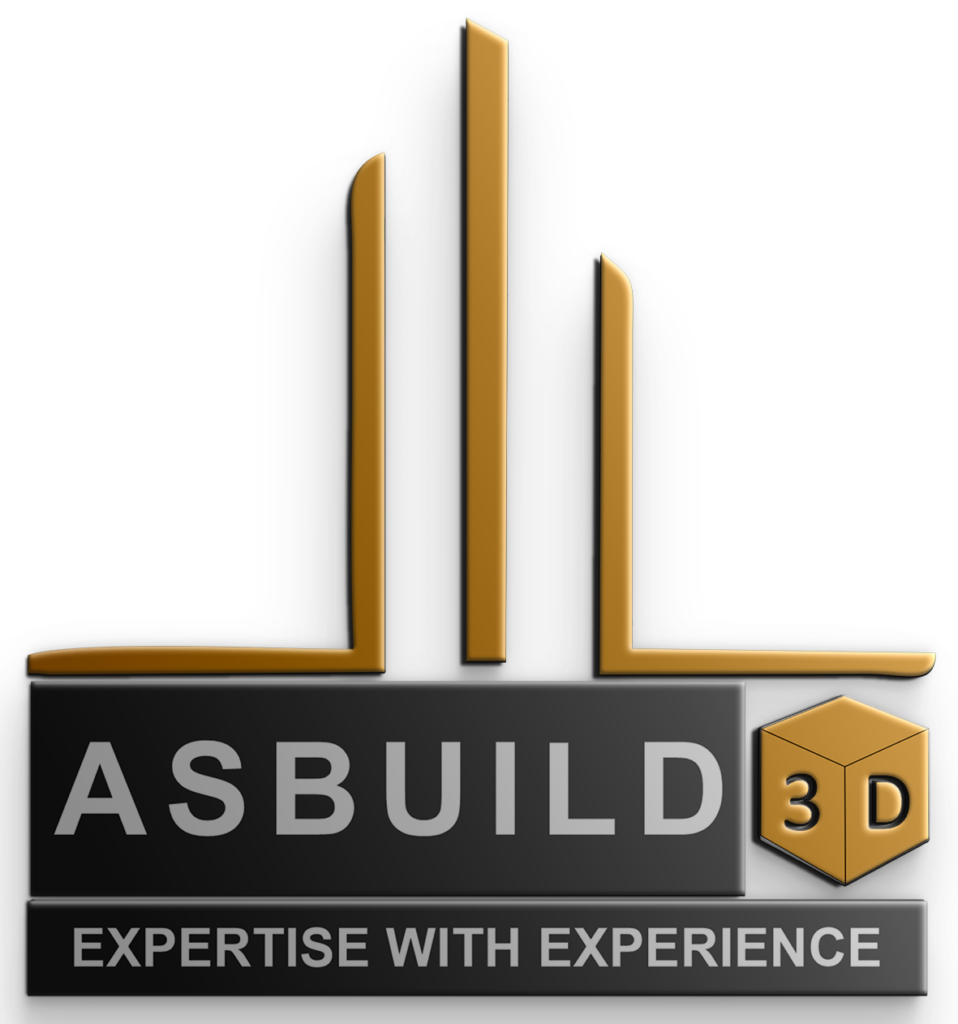AS Build provides comprehensive MEP drafting and drawing services, including HVAC/Mechanical drawings, electrical drawings, spool drawings, and fire protection drawings. These are developed with specified BIM Levels of Detail (LOD 100-500) to support fabrication, installation, assembly, and facility management throughout the design-build process. Our in-house 3D scanning capabilities enable us to create accurate MEP as-built drawings for existing conditions across residential, commercial, and infrastructural projects.
Our expertise includes MEPFP drawings, clash coordination, and detailed layouts for routing pipes, ducts, electrical wiring, and the placement of essential equipment such as boilers, HVAC units, and electrical panels. For over 18 years, AS Build’s skilled MEP engineers have assisted contractors, MEP engineering firms, fabricators, and property owners in designing and constructing buildings that meet safety and quality standards while adhering to MEP codes and regulations.
We leverage advanced tools like Revit and Navisworks to deliver coordination drawing services for MEP components. Our streamlined workflow, supported by regular coordination meetings and virtual mockups among stakeholders, minimizes rework at the preconstruction stage.
Our MEP Drafting and Drawing Deliverables:
- Construction Drawings
- Isometric Drawings
- Elevation Drawings
- Clash Coordination Outputs
- Routing Layouts for HVAC, Electrical, Plumbing, and Fire Protection Components

