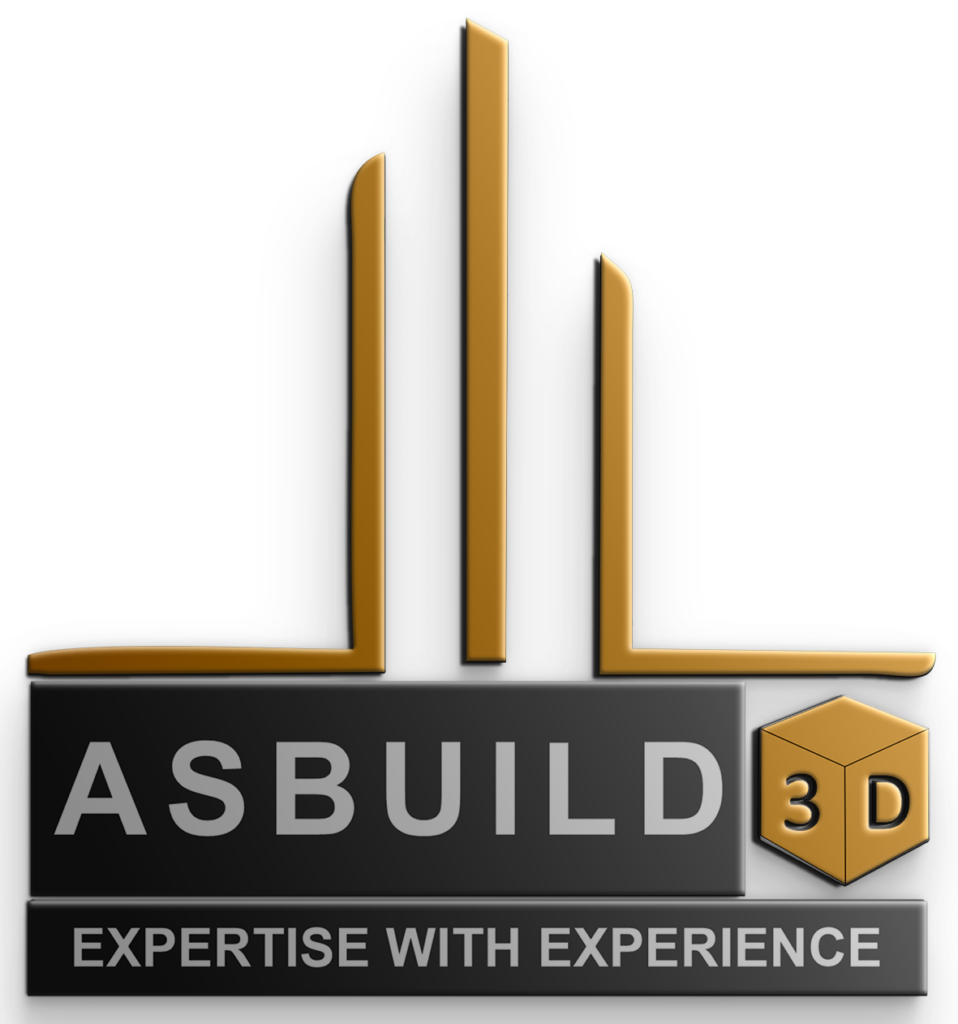We offer Point cloud to Revit MEP modeling services that involve creating a 3D representation of the mechanical, electrical, and plumbing systems of a building or plant. Our modeling process includes designing the layout of ductwork, pipes, and other components, as well as modeling equipment such as HVAC systems and electrical panels.
We utilize point cloud data to ensure that our models are accurate and precise, enabling designers and engineers to make informed decisions during the design and construction process. Our resulting Revit MEP models can be used for a variety of purposes, including clash detection, coordination between different trades, construction documentation, and facility management.
We are specialized in accurately transforming Point cloud into a Revit MEP system for a range of clients, including 3D Laser scanning companies, Laser surveyors, Architects, Revit experts, MEP Engineers, BIM Freelancers, etc. We have experienced Revit MEP engineers who are well able to quickly convert Point cloud data to Revit MEP system with proper running pipe duct connections with fitting elements.
We have successfully completed 600+ Revit MEP high-detailed projects from the point cloud data such as Oil-gas, industrial plants, Machines, factories, hospitals, and many more. We create our MEP families for our MEP projects, especially for complex areas.
By creating an accurate and detailed model of a building’s MEP systems, we help ensure that the final product meets our client’s requirements, is efficient and functional, and can be easily maintained over time


